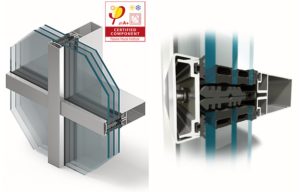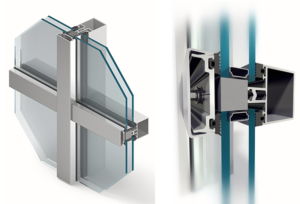Aluminium facades are modern curtain walls of various shapes, made of original aluminium profile systems. Wide possibilities of using the systems we use allow us to meet all the expectations of investors, designers and architects.
The facades are made based on a post and beam system, with a grain width of 52 mm, thermally insulated, designed to European standards. Thanks to special shape of posts and bolts, very slim and durable profiles were obtained. This allows you to build a nice and original facade, with visible narrow dividing lines.
The flexibility of the system makes it possible to construct concave, convex walls, create corner pieces, broken horizontally and vertically – thus allows the construction of various structures, starting from a typical curtain wall, through the expansion of walls with large glazing surfaces, fixed to existing buildings, or to specially prepared constructions steel, filling walls, up to spatial structures such as: rotundas, winter gardens, vestibules, verandas, skylights, canopies, etc.





