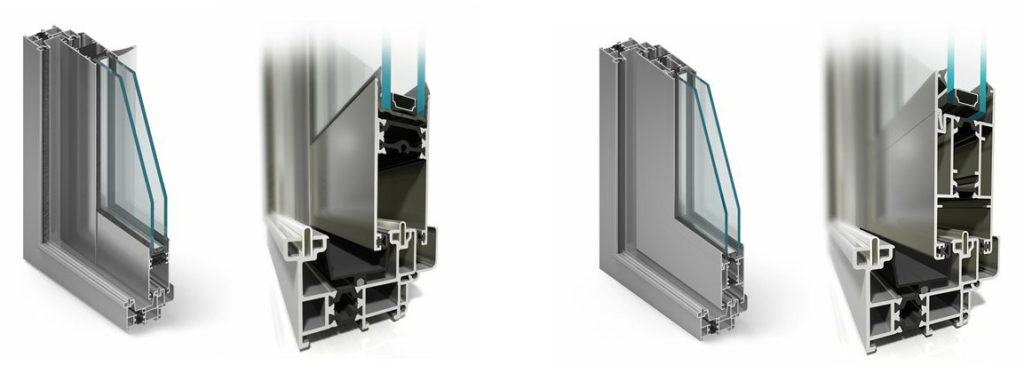PRO ALU Slide, PRO ALU Slide ST sliding windows and doors
These systems are designed for making doors and sliding windows with thermal insulation, which can be built into brick walls, aluminium facades, winter gardens or shop windows made of elements of PRO ALU 59S or PRO ALU 59S Casement systems. Sliding doors, especially those of large dimensions, visually „enlarge” the living space by combining it with an external terrace or garden.
PRO ALU Slide and PRO ALU Slide ST sliding door systems offer a wide range of possibilities for space arrangement: the maximum dimensions of the wings are as follows: H: 2600 mm, L: 1800 mm, weight max. 160 kg, various installation variants are available: from 2 to 6 modules.
Glass packages with a thickness of up to 26 mm can be used.
These structures also ensure that very good technical parameters are maintained: plastic thermal separators provide adequate thermal insulation of aluminium profiles, and sliding seals in the form of brushes or thermoplastic elastomer TPE and swing and glass seals made of EPDM allow for high tightness of the structure.

The structural depth of wing sections is 37 mm (except for horizontal sections in PRO ALU Slide ST) and frames respectively: 50 mm (2 track rails) and 97 mm (3 track rails).
Identical depth of basic 2-track frames of PRO ALU Slide system and window and door frames of PRO ALU 59S, PRO ALU 59S Casement, PRO ALU 59S Pivot and PRO ALU 59SE systems makes it possible to directly connect products made of these systems.
Frames with depths other than 50 mm can be connected together using a special, reinforced intermediate post.
The main differences between PRO ALU Slide and PRO ALU Slide ST systems are: construction of wing sections and production and glazing technology. In PRO ALU Slide, the wing profiles have a three-chamber construction, they are cut at 45° and joined by means of appropriate corners, corners are then crushed.
The glazing of the sash frame made in this way is carried out by means of glazing beads and glass gaskets. In PRO ALU Slide ST, the sash profiles have a 1-chamber construction and are connected by screwing the vertical and horizontal profiles with appropriate screws. The glass is assembled here at the stage of joining the wing sections.
Both sliding door systems are largely compatible with other Profitech systems. The adoption of such a structural concept allowed the use of many common sections, accessories and technological processes.
All components of sliding door systems are manufactured in accordance with the applicable norms and standards.



