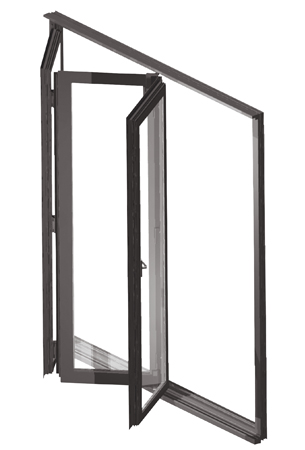Folding doors
The presented system of folding doors with a thermal barrier is a modern construction of Profitech company, meeting the wishes and requirements of our customers: architects, investors and cooperating companies. The construction of folding doors opening inwards can be made in the following window and door systems: The PRO ALU-59S, PRO ALU-60, PRO ALU-70 system, while the PRO ALU-59S Casement system allows you to make folding doors that open outwards.

The structural depth of the sections depends on the system selected and is equal to or greater than: 50 mm (frame), 59 mm (sash) for PRO ALU-59S and PRO ALU-59S Casement respectively: 70 mm and 79 mm for PRO ALU-70.
The value of heat transfer coefficient and acoustic insulation also depends on the aluminium system used.
Thanks to the proper construction of profiles and the use of processing templates, folding doors are characterized by a very simple and fast prefabrication.
Frame and sash sections have profiled grooves of such dimensions that it is possible to use envelope fittings and connectors in accordance with the EURO standard. The folding doors are fitted with proven Roto hardware. The running rail of these fittings can be mounted on the upper profile of the frame (Top hung) or at the threshold (Bottom hung). In individual systems, you can choose between different threshold variants and how to install them.
Profiles are joined with minimal processing using the supplied aluminium connectors and additional accessories. L” type corner joints are made by cutting the ends of frame or leaf profiles at an angle of 45° and crushing or studding and gluing them (using CORALGLUE 2-component adhesive) to aluminium corners inserted into the internal chambers of the profiles. The use of glue guarantees high rigidity and tightness of the connection, while the corners allow to maintain perpendicularity of the joined profiles. Transverse joints of „T” type are made by studding lacings with inserted connectors and by gluing with CORALGLUE adhesive.
Glass, swing and central gaskets are made of EPDM synthetic rubber. Most gaskets are mounted continuously, without cutting at corners, joining the gasket ends at the middle of the upper crosspiece length. This way of glazing guarantees good tightness to water and air penetration. The central gaskets are cut at 45° and glued at corners or 90° and glued to the rubber corner.
Every external structure must have an effective system for draining water and ventilation from the shaft chamber and from the chamber between the sash and the frame. Ventilation and drainage openings on the outside are covered with plastic covers.
Fittings: Roto Patio 6080
Sash weight: max. 80 kg (swinging sash)
Wing width:
– Active leaf mounted on the frame: min. 480 mm – max. 1230 mm.
– Folding sash: min. 480 mm – max. 930 mm.
Sash height: min. 630 mm – max. 2430 mm.
Length of running rail: max. 6000 mm.
Roto ALU 540i hardware (Tilt&Turn sash)
Sash weight: max. 130 kg
– Active leaf mounted on the frame: min. 405 mm – max. 1600 mm.
Sash height: min. 630 mm – max. 2400 mm.



